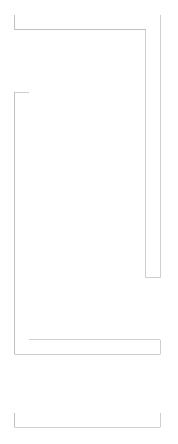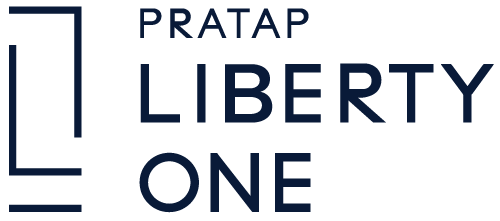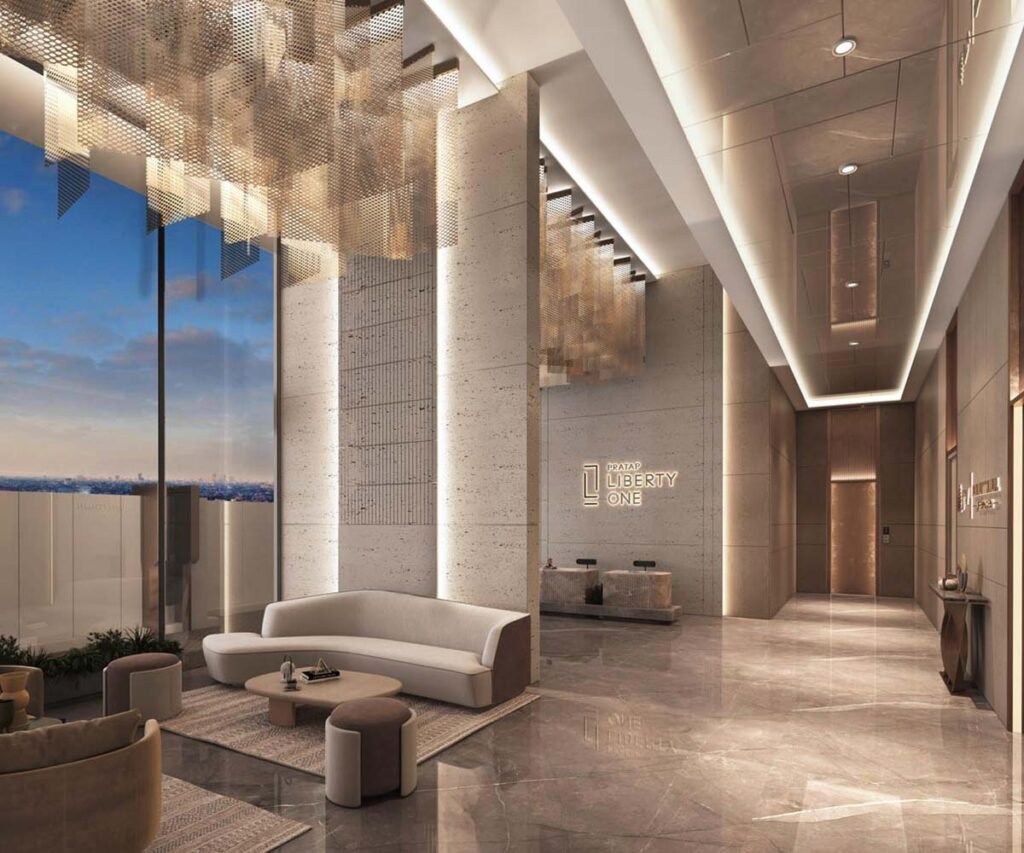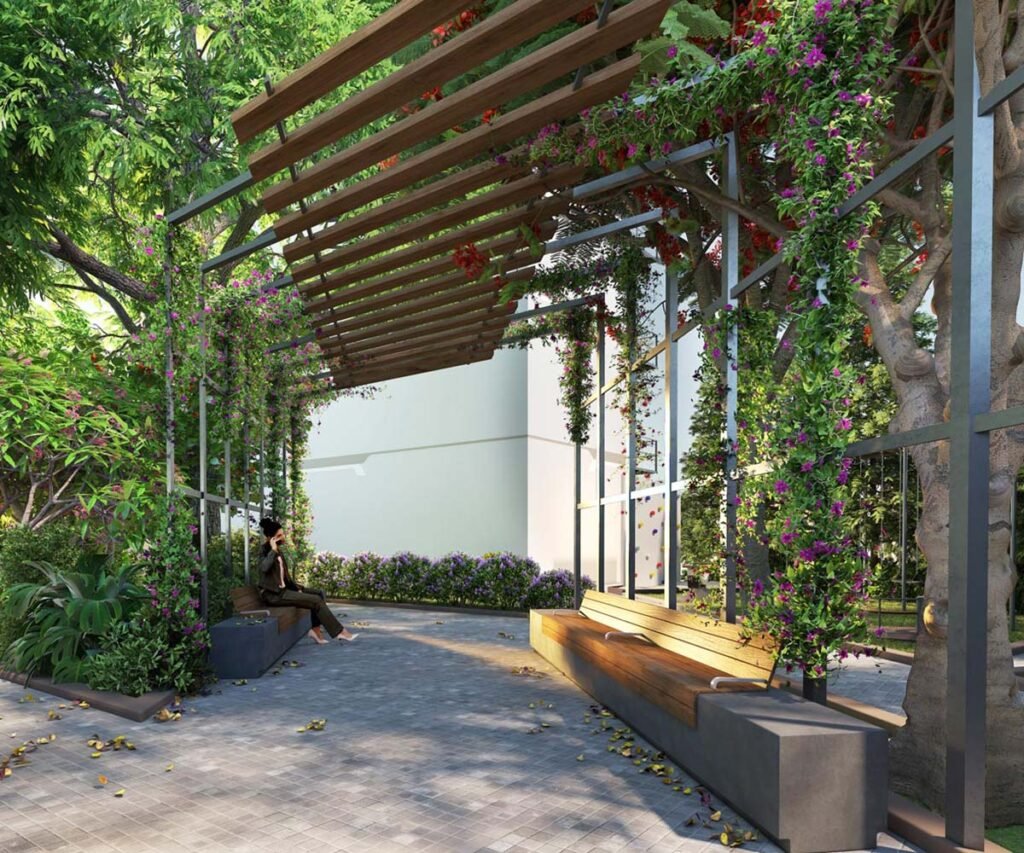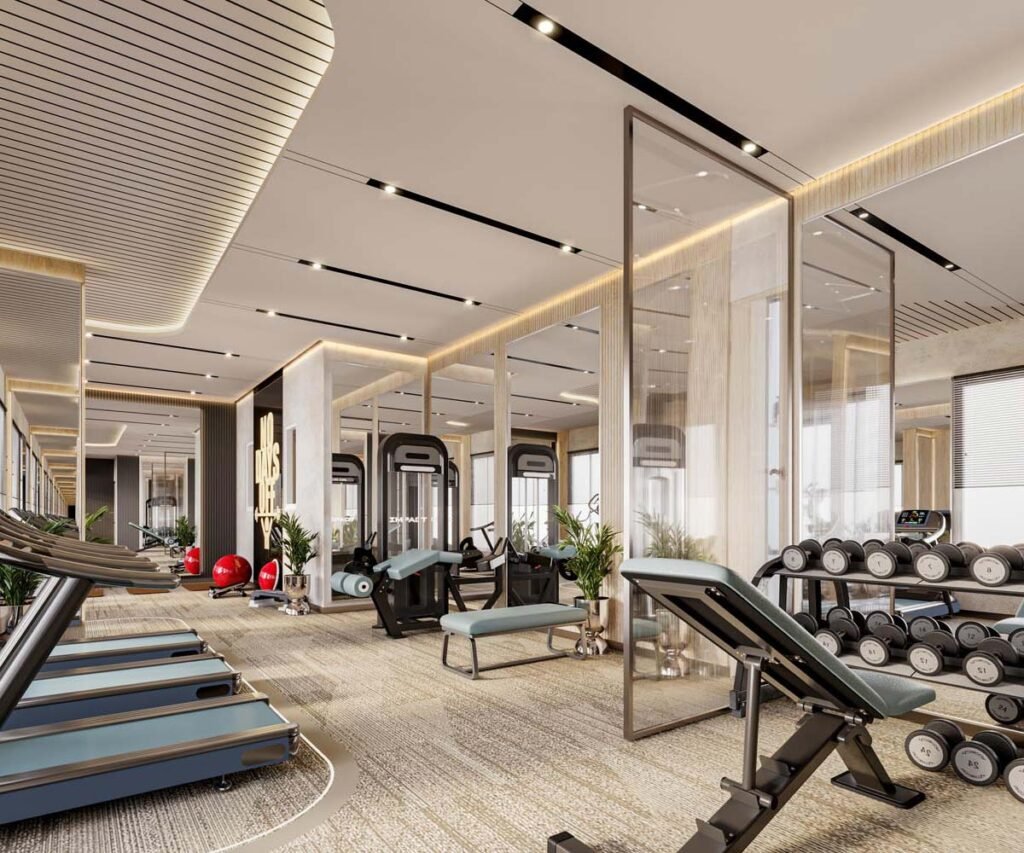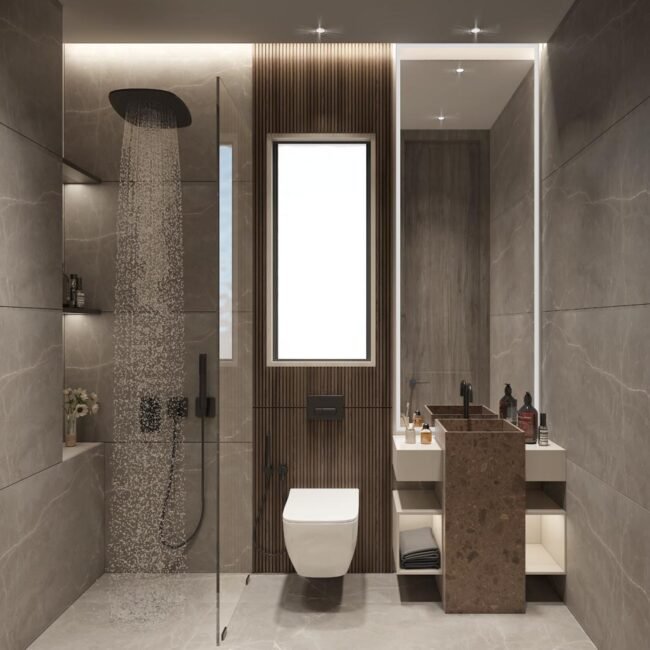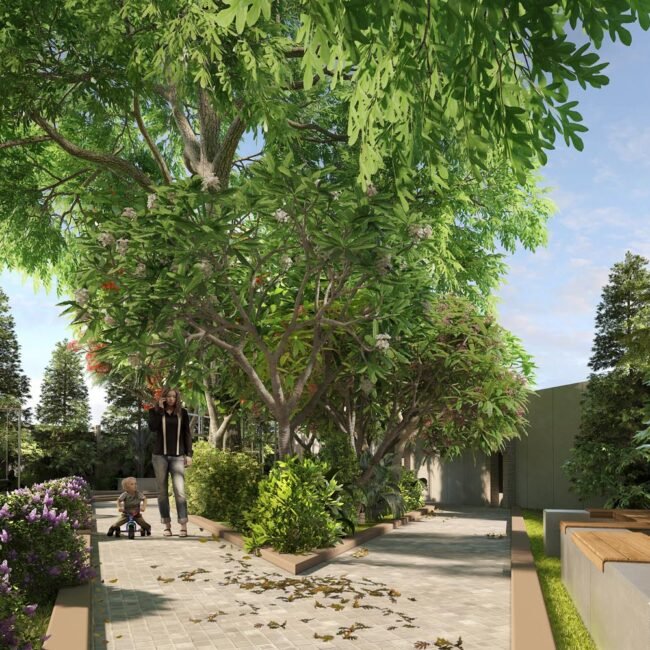
Premium 1 & 2 BHK Residences in Malad (W)
Starting From 1.15 Cr*
1 & 2 BHK
Under Construction
Off Link Rd, Malad (W)
project Walkthrough
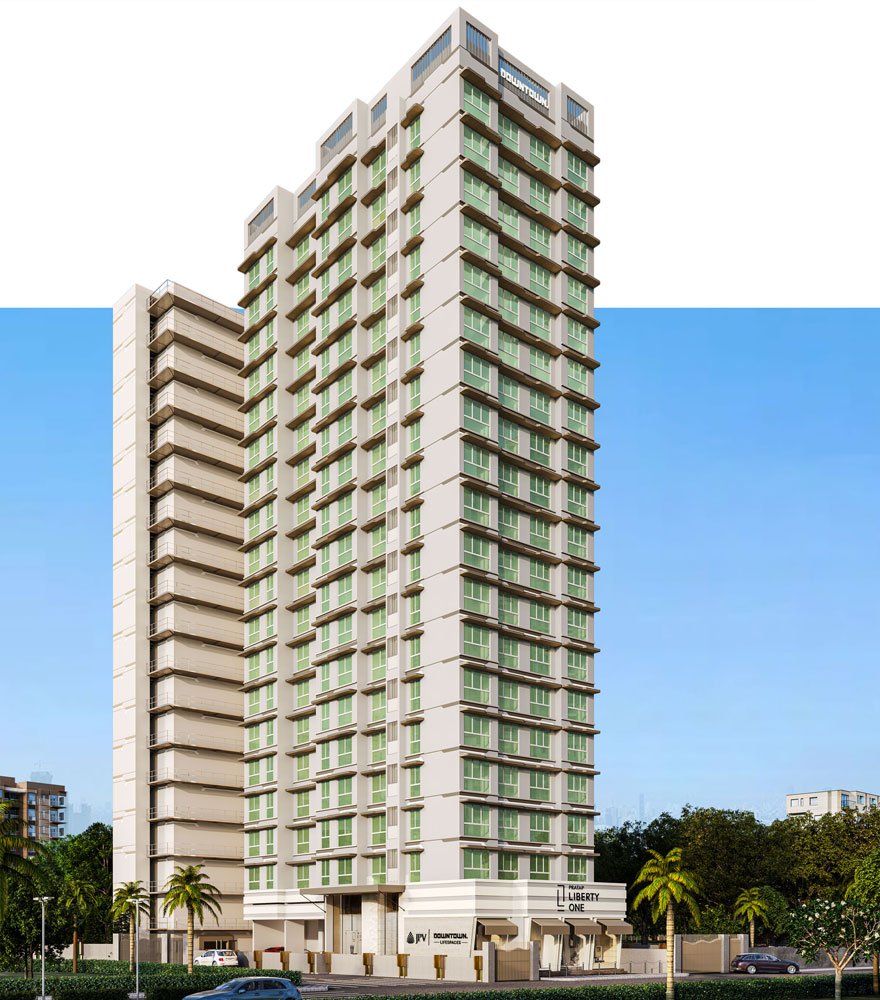

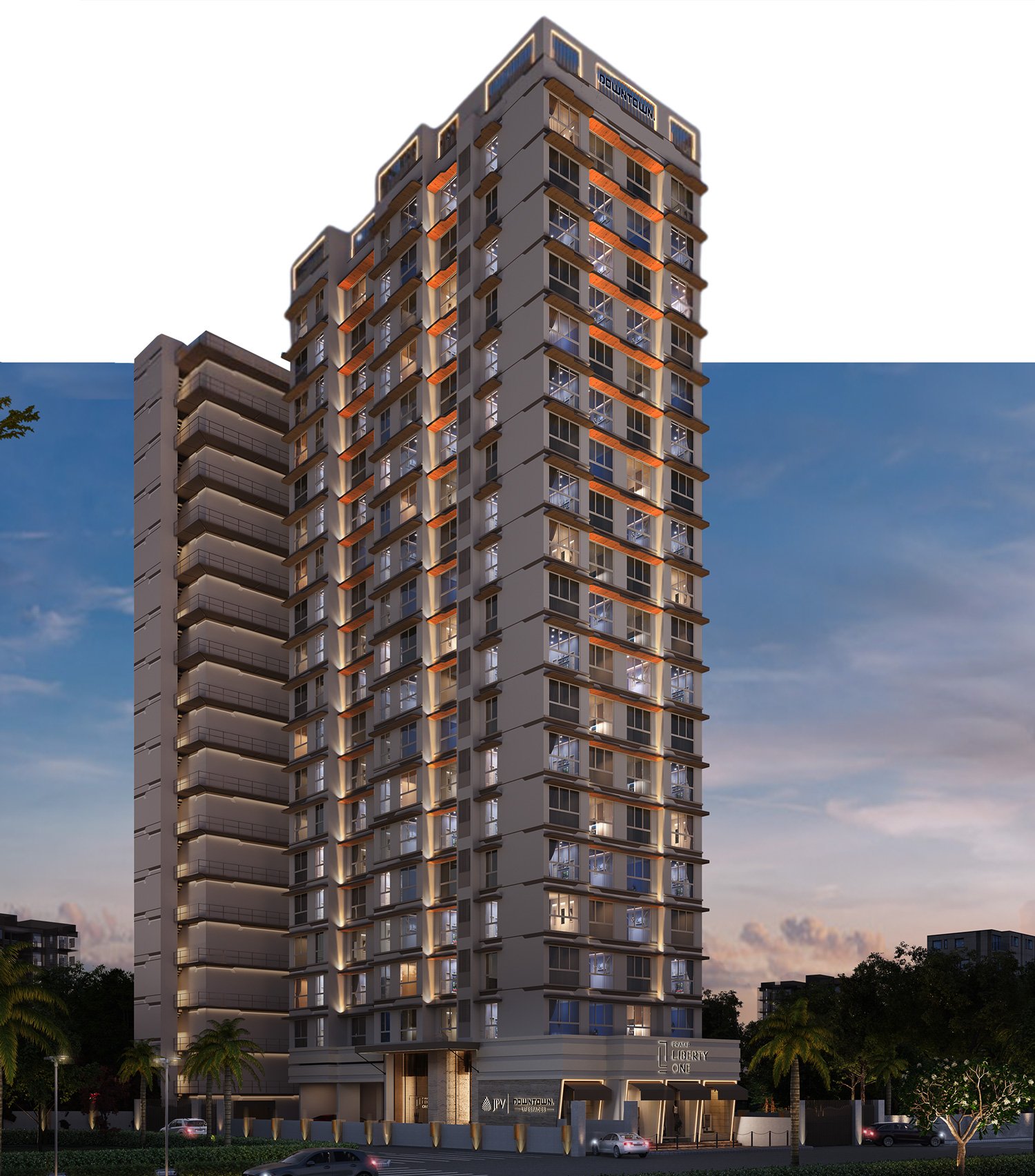

Minimal Living
Maximum Life
Meticulously crafted residences with sophistication, elegance and with modern amenities, a lifestyle of absolute freedom.
- Malad West, Mumbai
- 429 - 863 Sq. Ft.
- Project Type: Residential
- 1 BHK, 2 BHK & Jodi option
- 12+ Thoughtful Amenities
- Total Floors: G + 19
- Possession in 2026
- MahaRERA No. P51800054465
Location
Nestled strategically in Malad West, Liberty One thrives amid urban infrastructure and proximity to business districts. Educational institutions, recreational spaces, healthcare facilities, and offering a holistic, balanced, and enriched lifestyle, all within 1 kilometre.

Floor & Unit plans
From cozy one-bedroom havens to spacious two-bedroom retreats, customize layouts to match your lifestyle.
Ground Floor + _
- Children Play Area
- Party Lawn
- Miyawaki Forest
- Multipurpose Court
- Lawn
- Seating Under Pergolas
Terrace Floor + _
- Seating Deck
- Bar & Seating Area
- Rooftop Patio
- Walkway
- Reflexology
- Yoga Area
1 BHK (RERA 429 SQ.FT.) + _
- Bedroom (11′- 0″ x 9′- 6″)
- Kitchen (11′- 0″ x 7′- 0″)
- Living Room (15′- 0″ x 9′- 9″)
- Dining (9′- 0″ x 2′- 3″)
- Toilet (4′- 0″ x 7′- 0″)
- Toilet (12′- 0″ x 7′- 6″)
2 BHK (RERA 506 SQ.FT.) + _
- Bedroom (9′- 0″ x 10′- 6″)
- Toilet (4′- 0″ x 6′- 6″)
- Living Room (12′- 0″ x 9′- 6″)
- Kitchen (12′- 0″ x 7′- 0″)
- Bedroom (12′- 0″ x 9′- 6″)
- Toilet (4′- 0″ x 6′- 6″)
2 BHK (RERA 580 SQ.FT.) + _
- Bedroom (9′- 0″ x 11′- 6″)
- Toilet (4′- 0″ x 7′- 0″)
- Living Room (15′- 3″ x 9′- 6″)
- Kitchen (15′- 3″ x 7′- 0″)
- Bedroom (9′- 0″ x 11′- 6″)
- Toilet (4′- 0″ x 7′- 0″)
2 BHK (RERA 863 SQ.FT.) + _
- Master Bedroom (11′- 0″ x 11′- 3″)
- Toilet (4′- 0″ x 10′- 0″)
- Toilet (4′- 0″ x 10′- 6″)
- Living Room (15′- 0″ x 20′- 6″)
- Kitchen (11′- 0″ x 7′- 0″)
- Bedroom (11′- 0″ x 9′- 6″)
- Toilet (4′- 0″ x 9′- 6″)
- Store Room (4′- 0″ x 4′- 6″)
- Dining (9′- 0″ x 2′- 3″)
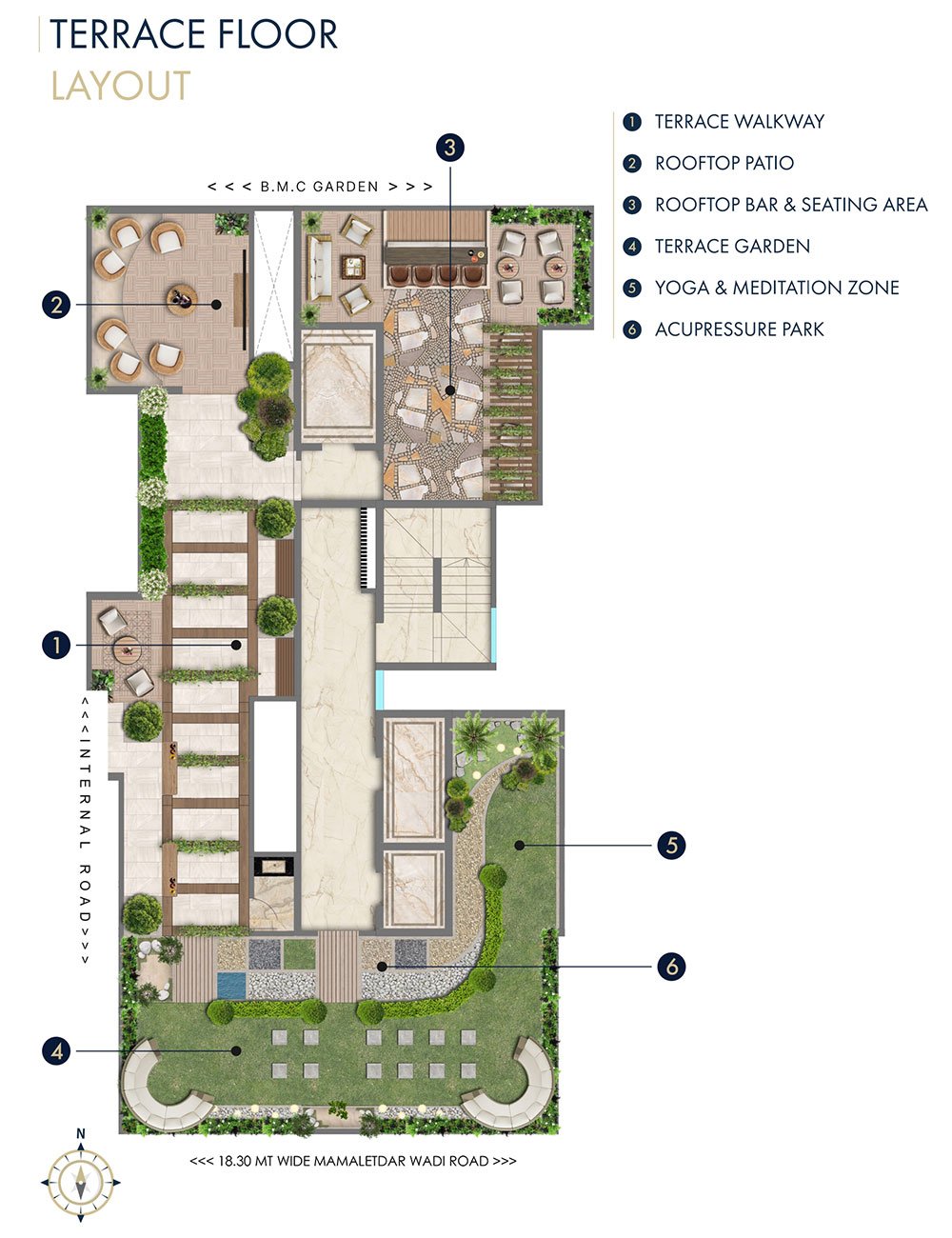
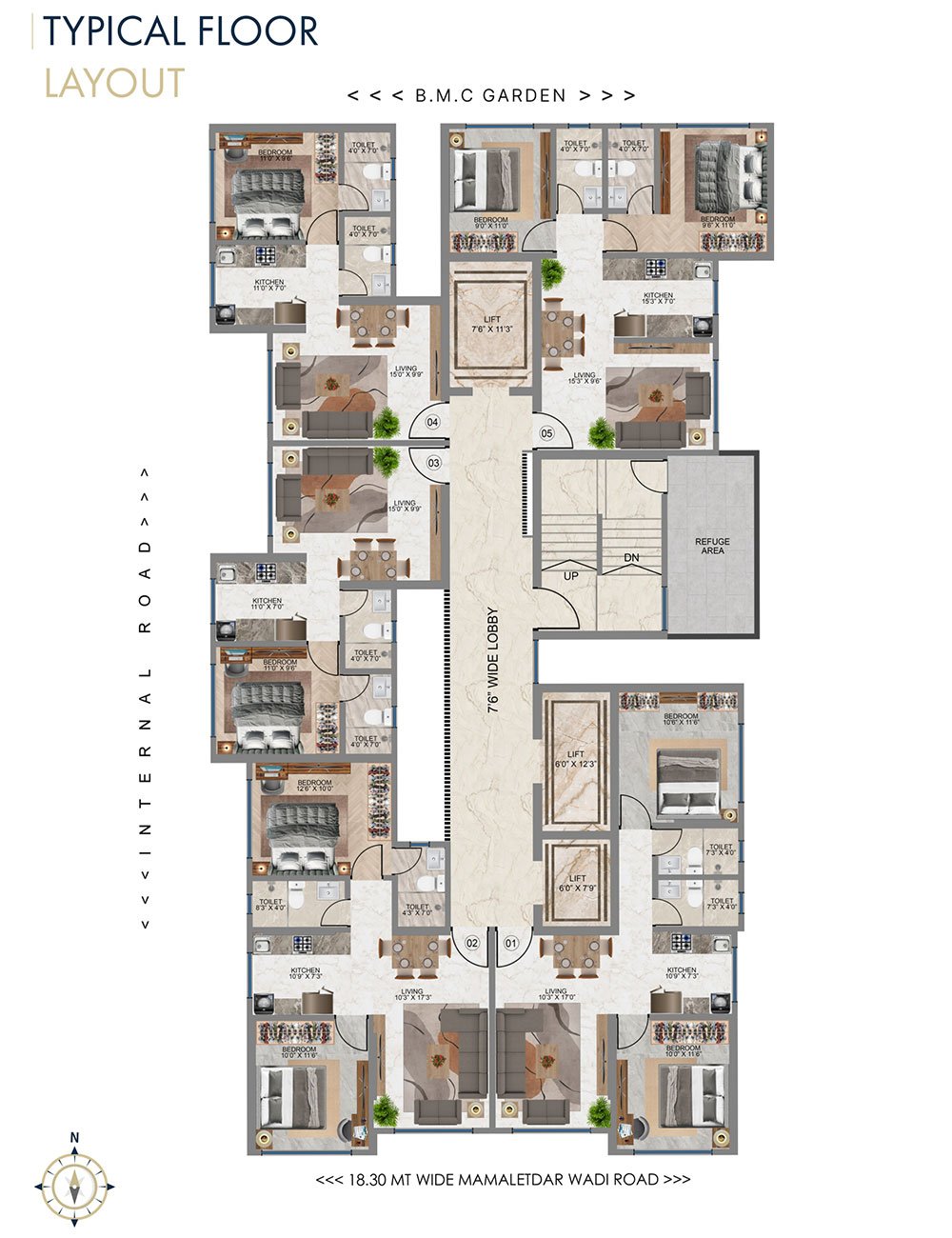
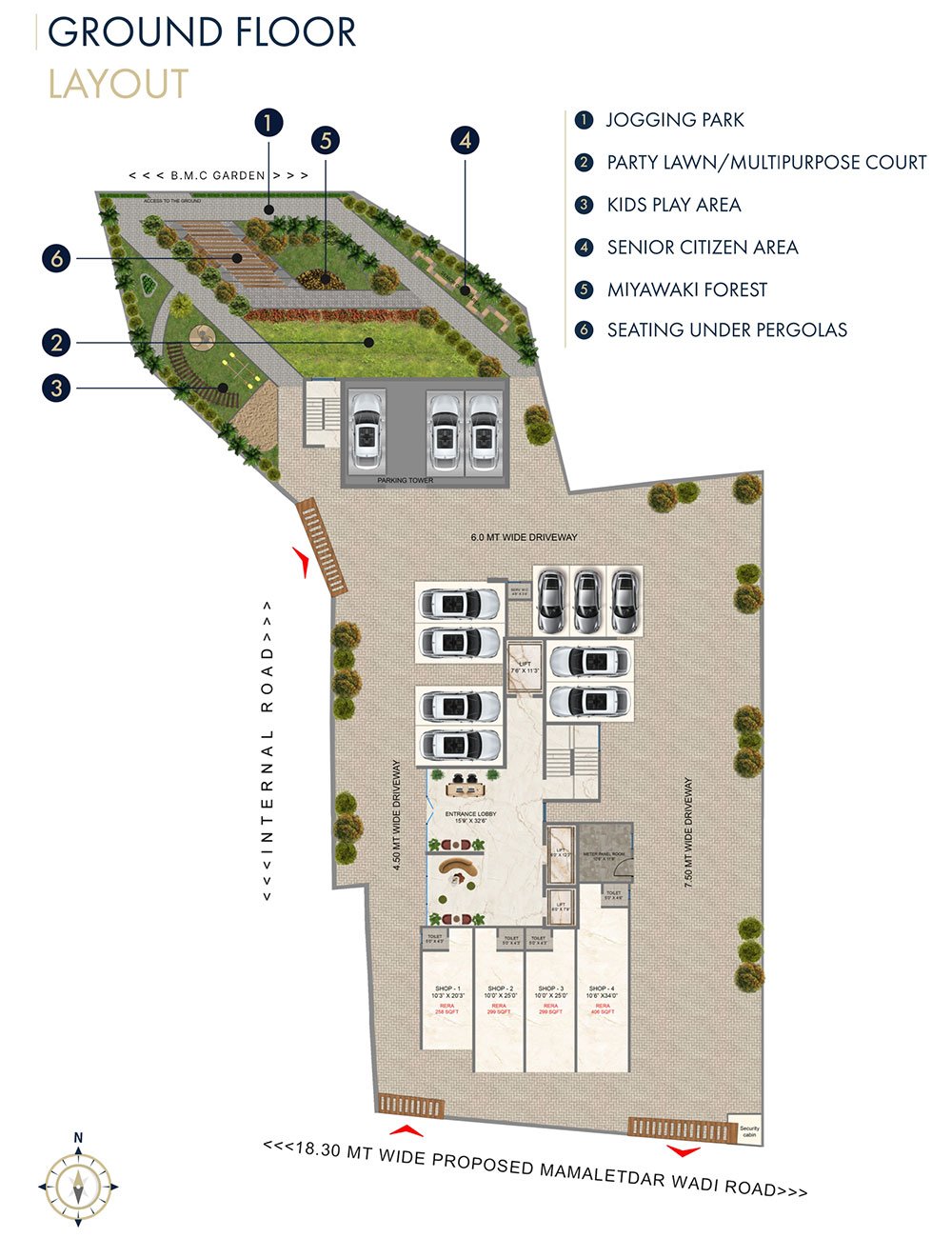
Amenities
Party Lawn
Miyawaki Forest
Senior citizen park
YOGA & MEDITATION ZONE
ACUPRESSURE PARK
ROOFTOP PATIO
ACKNOWLEDGEMENT
We pride ourselves in our handpicked team of experienced consultants,
united by a commitment to value creation and uncompromising quality.
AR. PRAVIN KHADE
Design Architect
MR. ABHIJIT V. PHATARPEKAR
Structural Consultant
AR. RESHMA KARMARKAR
Interior Architect
THREEFOLD STUDIO
3D Visualizer
MR.CHIRAG RAYANI
Liasoning Architect
MR. MANIRAM VARMA
Map Consultant
MR. KIRTEE SINGH
Lighting Consultant
Ms. Shilpa Gondalia
Advocate

JPV is known as the pre-eminent developer of exclusive & thoughtful real estate. We are responsible for the finest portfolio of residential & commercial properties in Mumbai. The JPV brand has accumulated immense goodwill among it’s stakeholders over its 27 Year young Journey. The Group has successfully detained it’s ground into Mumbai’s high speed drama of prestigious real estate one sq.ft. at a time.

Riding the new wave on the trusted shoulders built over 27 years, JPV’s premium brand Downtown is your choice of the new decade. Luxurious, resplendent and integrity are the foundation Downtown cements on. Envisioned by Mr Jigar Pratap Vora, led by Mr Hansal Vora and driven by Mr King Kaling Porwal, the house of Downtown strives to illustrate excellence, innovation and sustainability in the every project.
Projects Delivered
Years of Exp.
Million Sq. Ft. Achieved
Families Served

One of the best commercial project in the vicinity standing tall with the best quality construction.
Madhu
Malad (W)
100% Trust in any Investment opportunity offered by the developer. All the members of our society are very fortunate to entrust the redevelopment work to JPV Realtors.
Abhishek
Malad (W)
JPV Realtors kept their word by giving possession, OC and conveyance on time. Their team is very cordial and addressed all our concerns.
